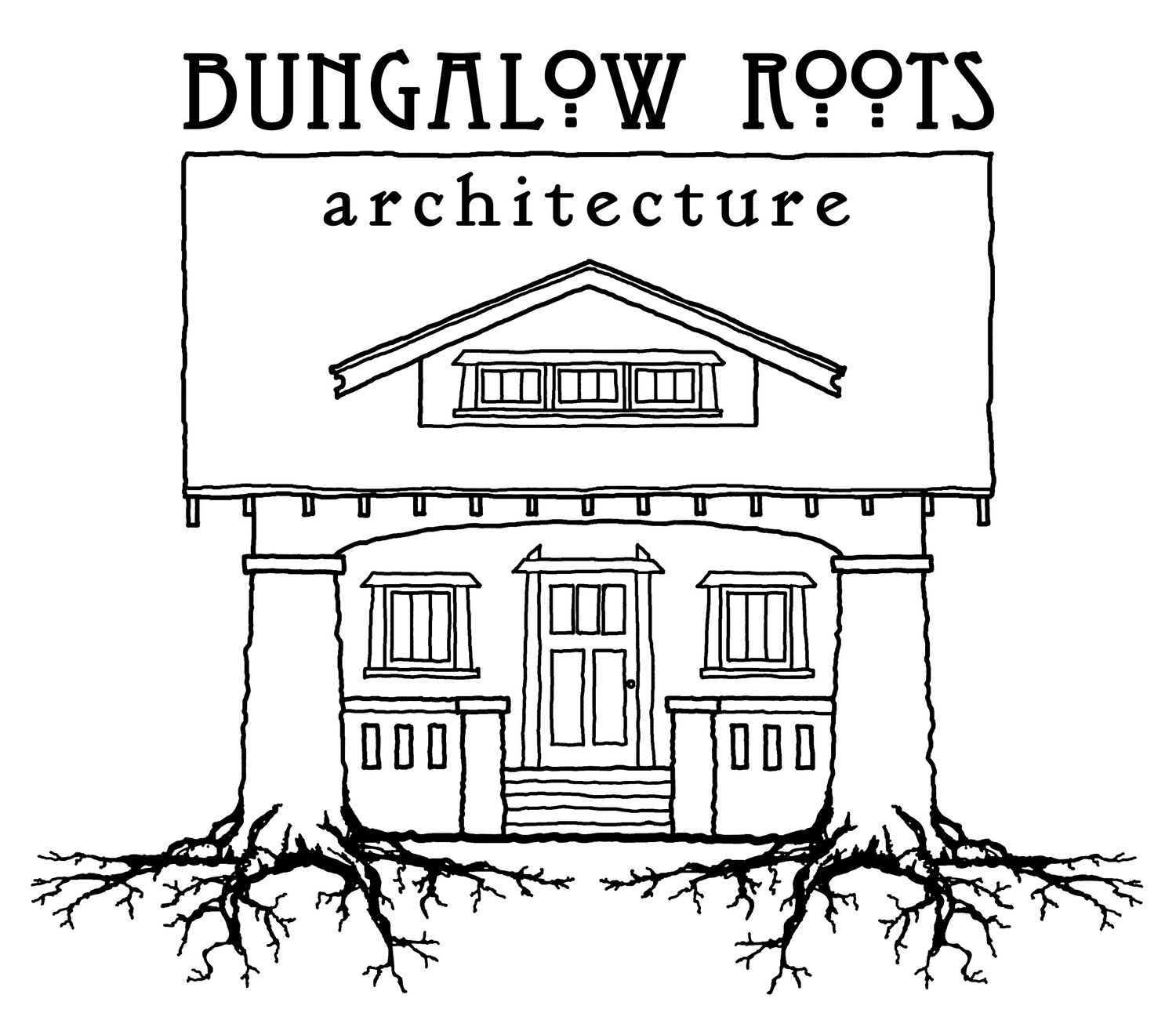Arcadia
Arcadia is a classic one-and-one-half story craftsman bungalow. It has so much character and detail! The layout is almost perfect as well. The biggest change in the revised plan is not immediately noticeable. The trick is that the original footprint of the house is 24’-0” x 28’-0” and in the revised plan it is scaled up to 28’-0” x 32’-0” to increase the room sizes and be able to fit a few modern amenities. This makes it possible to fit a 2nd full bath on the first floor and a laundry room. It also made the kitchen HUGE by 1920s standards so there is plenty of counter space to spread out and really cook. With an added back deck for grilling and enjoying the backyard, it achieves a perfect blend of old and new lifestyles. If you are interested in construction documents to build this updated old house plan, please reach out via the contact page or link below.
Exterior of Arcadia, 1915




