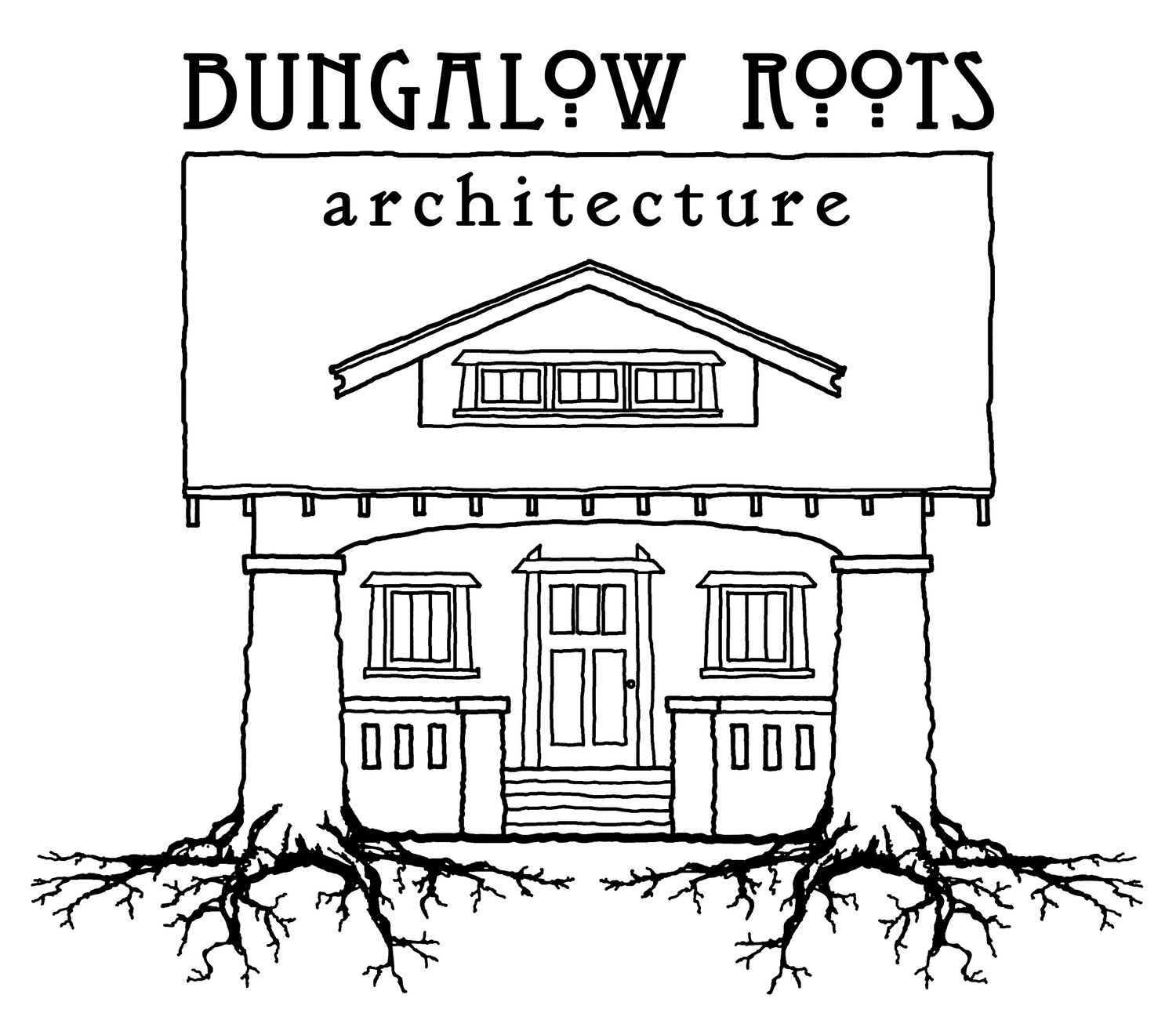Bungalow No. 5022
This little bungalow with an adorable “cat slide” roof that extends over the front porch and is a cross between craftsman and folk victorian styles. The way the roof is laid out allows for an easy addition at the back of the house to add a mudroom/laundry space, a pantry, a downstairs powder bath, and upstairs a good-sized primary bedroom with an en-suite primary bath and a huge walk-in closet. This house could be built on a slab, or crawl space, instead of a basement allowing the space under the front stair to become a storage closet instead of stairs to the basement. The kitchen still has plenty of space for modern appliances, and the transition of the bar/serving area (the old butler’s pantry) allows for the separation of kitchen mess, noise, and smells from the main living spaces. The dining room would also make a stellar family room if formal dining isn’t your thing. If you are interested in construction documents to build this updated old house plan, please reach out via the contact page or link below.
Exterior of Bungalow No. 5022





