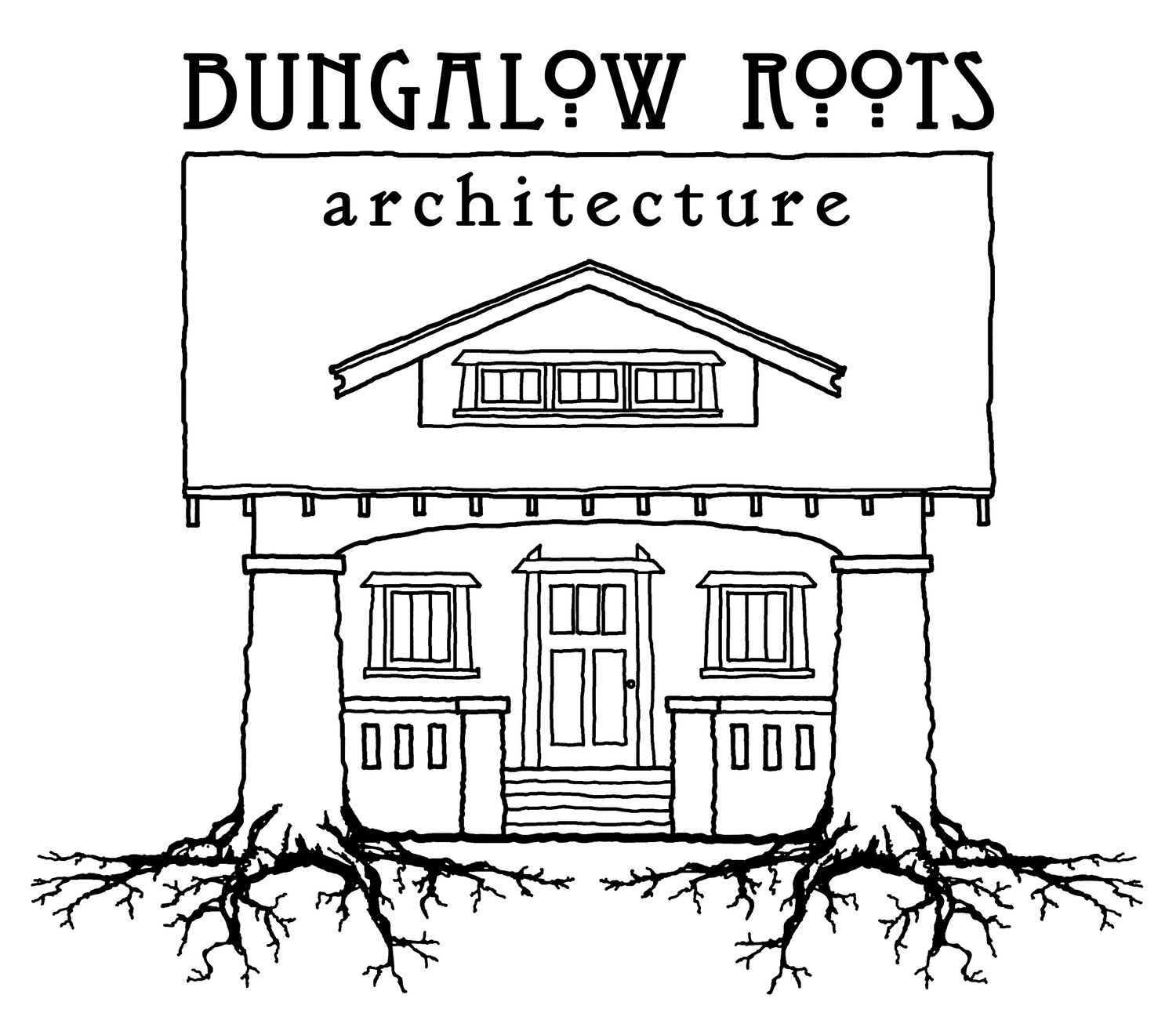Bungalow No. 5096
This one-and-one-half story semi-bungalow straddles the line between folk-victorian and craftsman style, and considering the plan was originally published in 1908, it’s right in line with the styles of the time. By adding a crossing gable roof at the back to match the side gables it creates space for a Mudroom and Powder Bath downstairs and a 3rd Bedroom upstairs. Slightly reducing the size of the front bedroom leaves space for an ensuite bath and good-sized closets in the primary bedroom suite. The kitchen is cozy but, the walk-through bar/serving area and the pantry are too cute to give up for a larger kitchen. Plus this allows for the separation of kitchen mess from the living spaces. However, if you prefer an “open kitchen” this house could accommodate that as well. If you are interested in construction documents to build this updated old house plan, please reach out via the contact page or link below.
Exterior of Bungalow No. 5096





