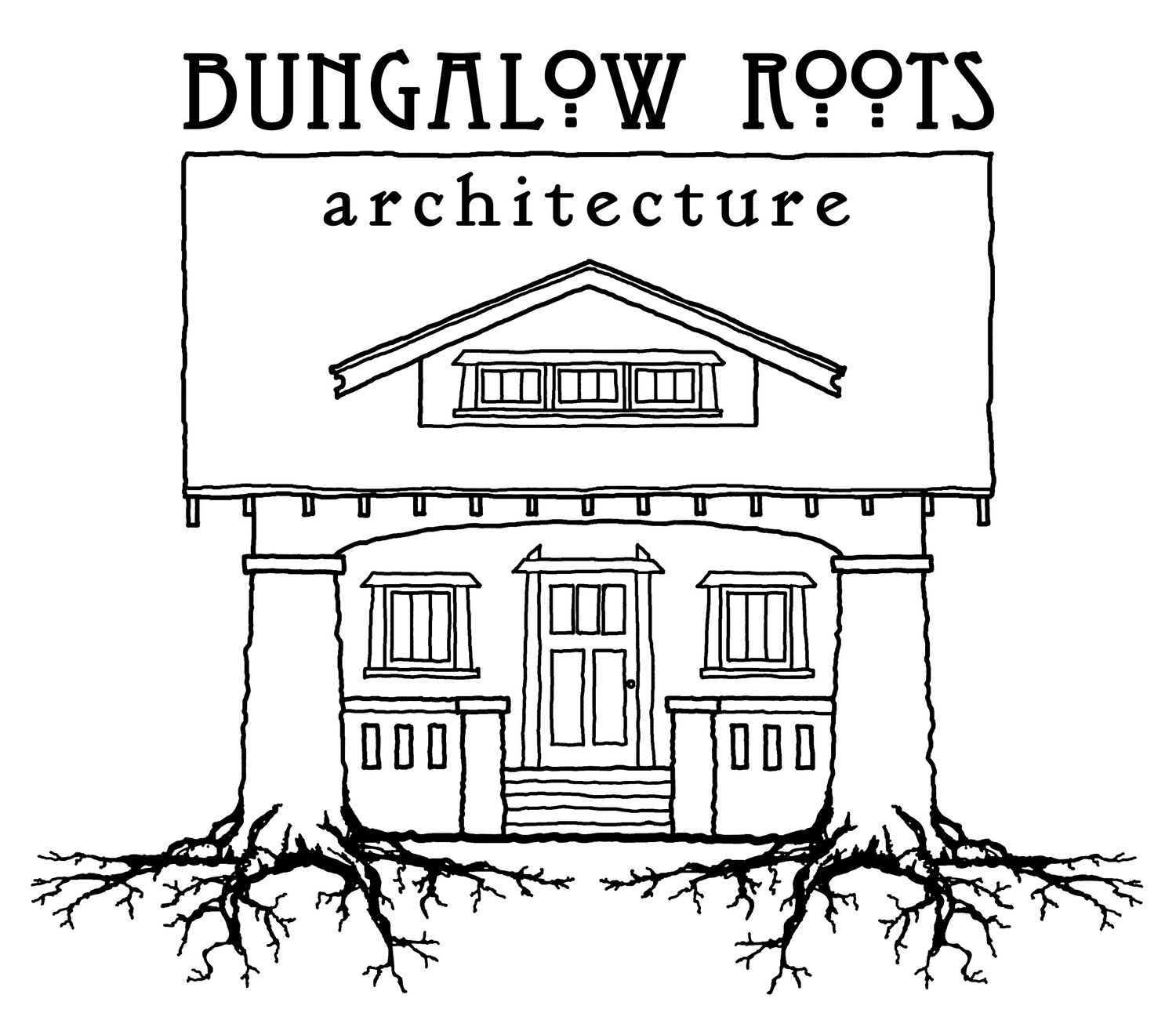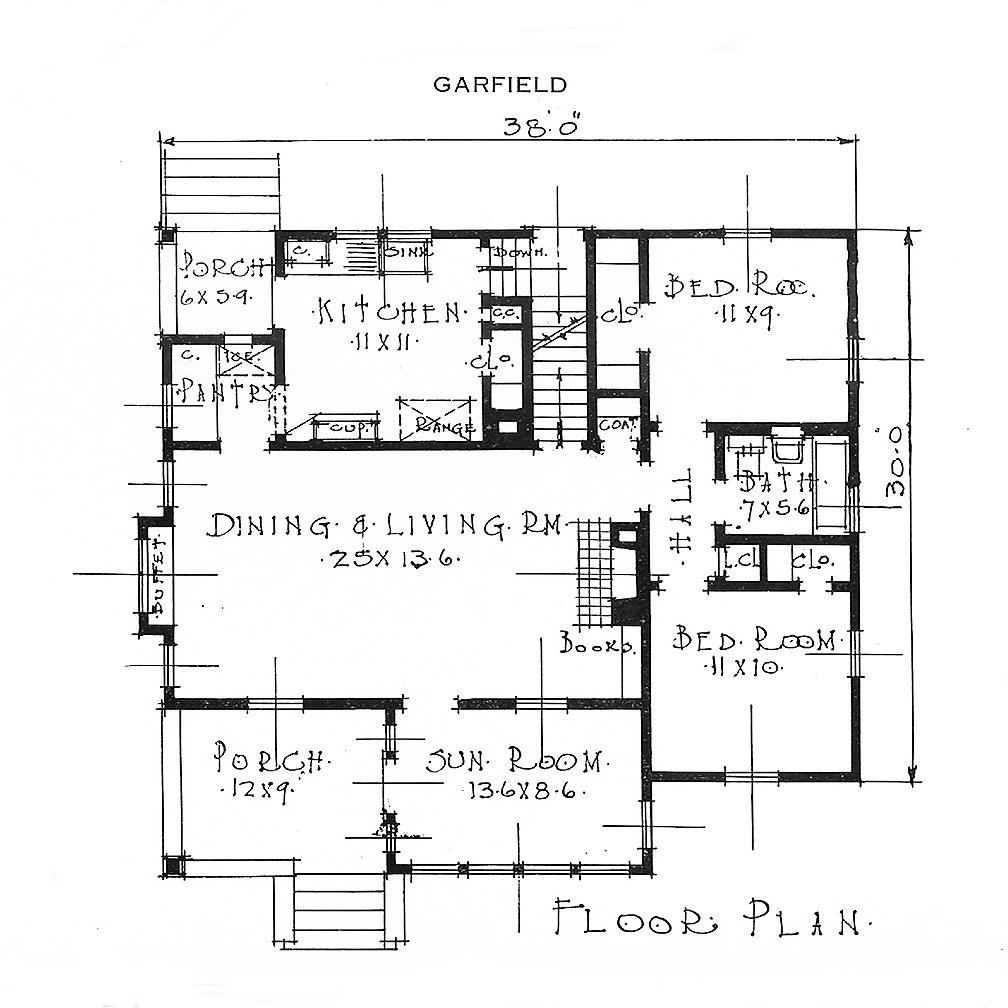Garfield
The Garfield is interesting because it is an unusual shape for a small 2-bedroom bungalow. The plan is oriented in a more horizontal/wider arrangement instead of the typical long skinny plan of most one-story bungalows. But who could resist that sunroom and front porch terrace?! The main floor was almost perfect as it was, and only a small change of switching the pantry to a laundry area and some minor rearranging of the kitchen was necessary. With some careful planning, there is ample space in the attic for the addition of a primary bedroom suite along with a good-sized sitting room or office. The outside of this bungalow is just adorable, you can’t help but imagine it surrounded by cottage gardens in full bloom. If you are interested in construction documents to build this updated old house plan, please reach out via the contact page or link below.
Exterior of Garfield Bungalow




