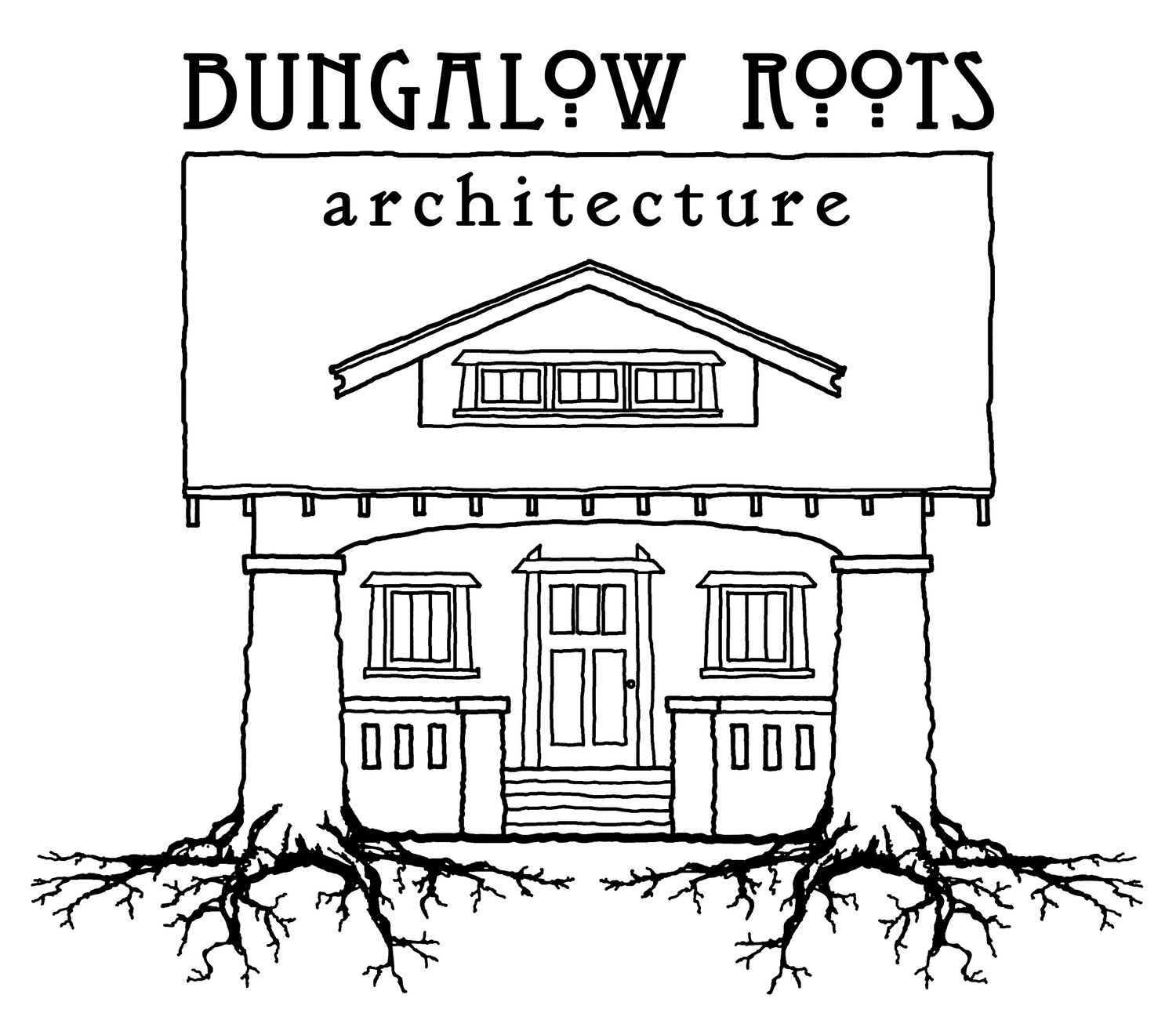Glenbourne
This classic A-frame one-and-one-half story shingle “semi-bungalow” is such a gem. The big stucco porch columns are just so perfect, and the arches and bracket details really make this one stand out. With only a few changes to the plan, you have a full primary bedroom suite on the main floor, and a main floor laundry off of the ample light-filled kitchen. An added back deck allows for front porch lemonade sipping and back deck grilling. The second floor doesn’t change much and offers three additional bedrooms and a large hall bath. If you are interested in construction documents to build this updated old house plan, please reach out via the contact page or link below.
Exterior of Glenbourne Bungalow





